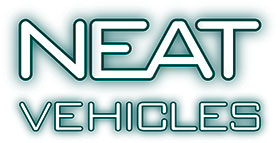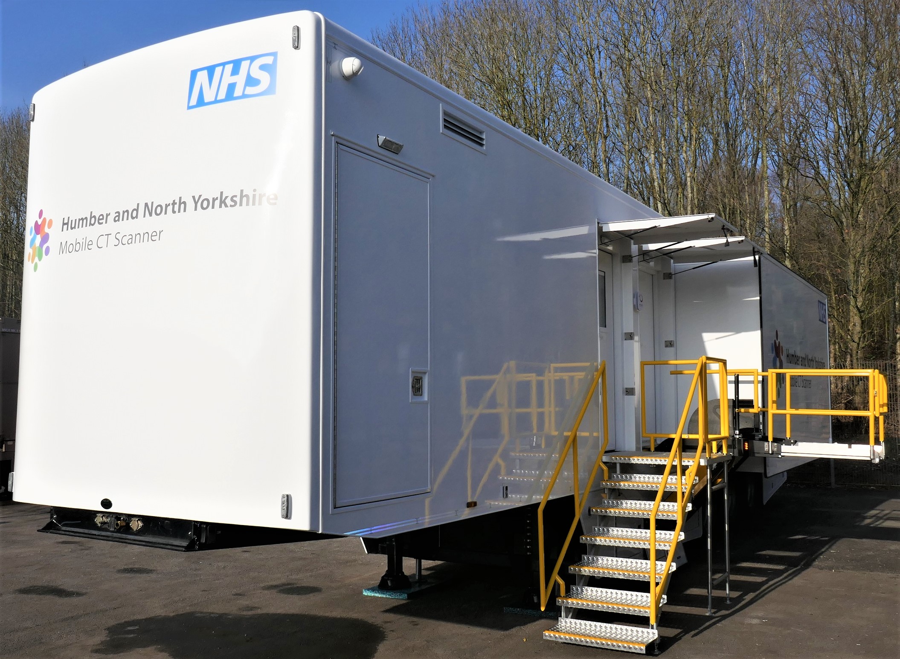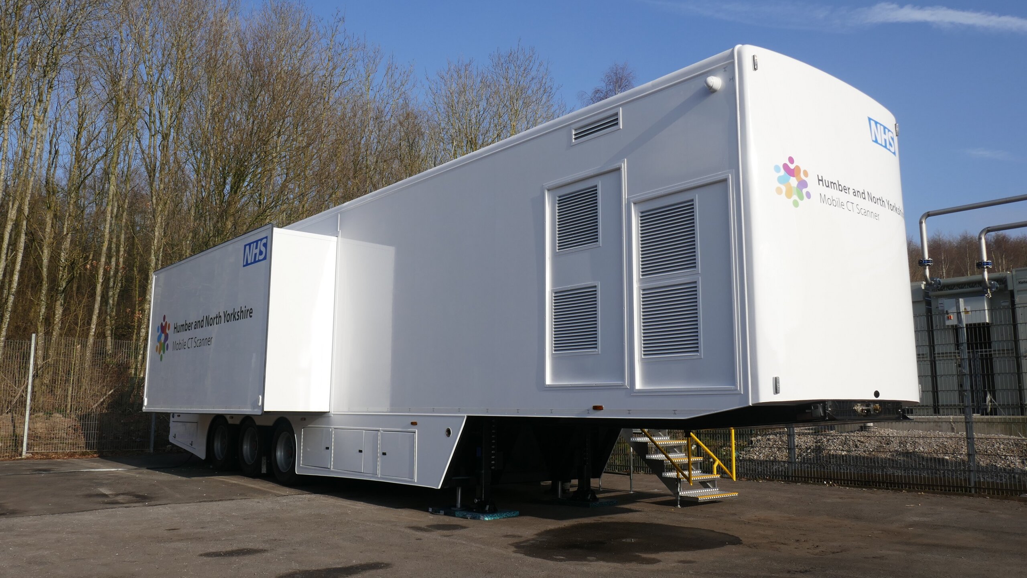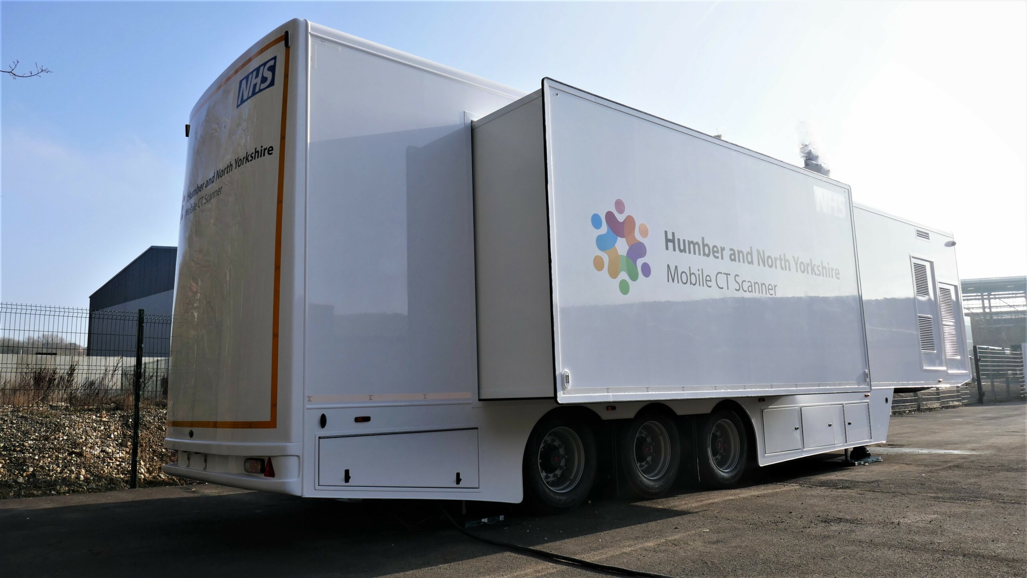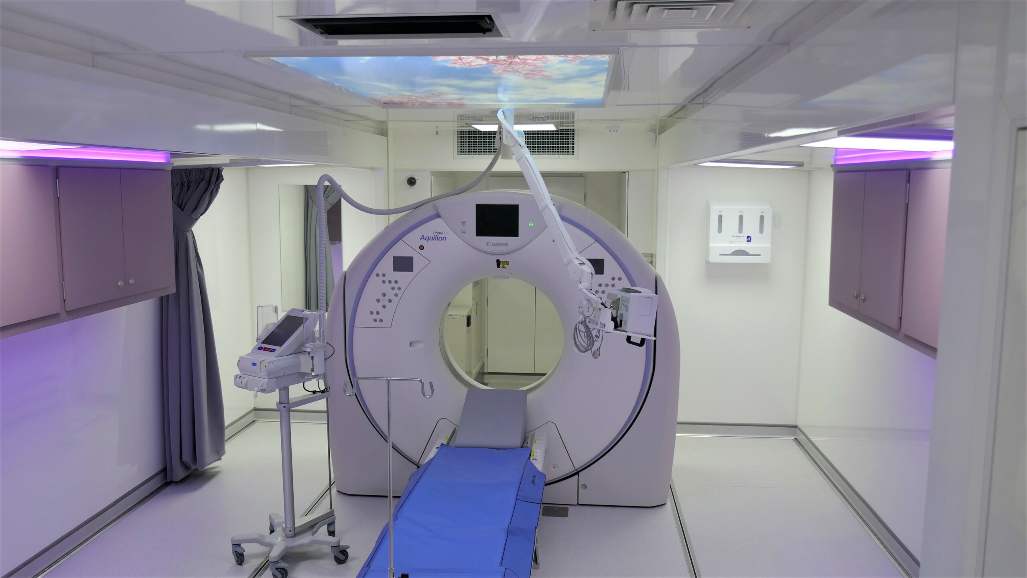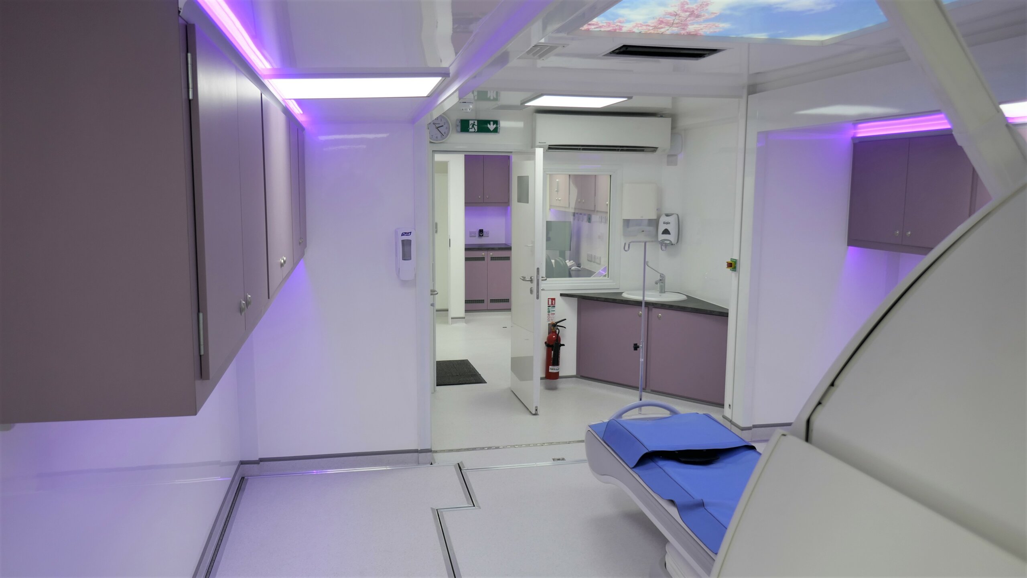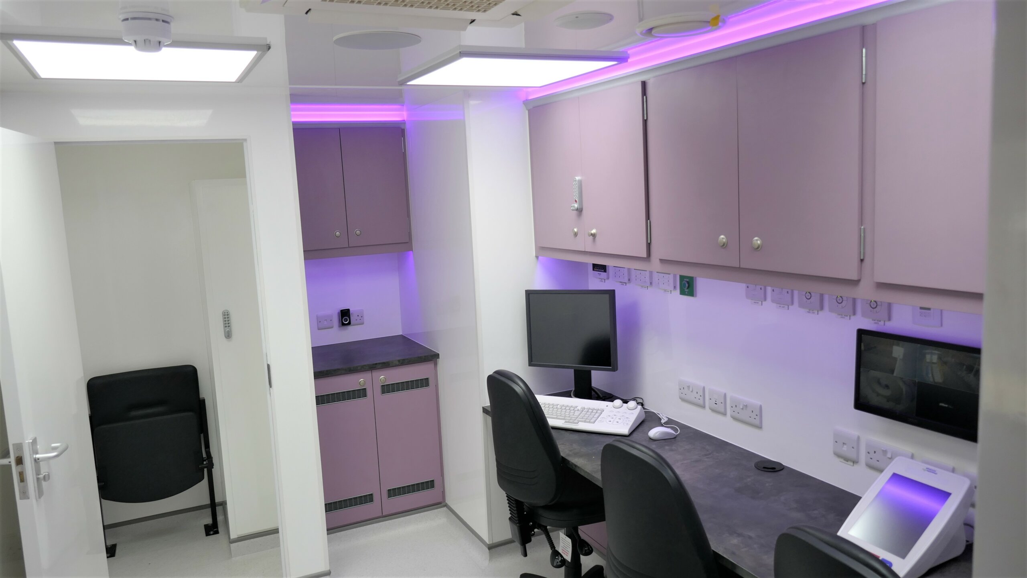Neat Vehicles has been commissioned by Imaging Matters and Canon Medical to build their latest Mobile CT Scanner trailer using the Neat Maxiflex 14 metre trailer design. The brief was to build a trailer to their strict planning manual design criteria with regard to the temperature, humidity, ventilation, and installation of lead. As this was the first CT scanner trailer to be built there was a steep learning curve with regard to the installation of lead shielding to protect patients and staff from the radiation emitted from the scanner. Lead sheeting was installed in all walls, ceiling, and floor of the scan room and lead protected doors and window were fitted. As it turned out the lead installation was successful and the tests carried out with the scanner running didn’t show any radiation leaks at all, quite unusual according to the testing company. As Neat Vehicles is a builder of many different types of trailers and Vehicles with experience in many fields we approached it from a different angle to other builders. We are used to building exhibition units which have to look good inside and out and as we have built other types of medical units we are also used to building to HTM requirements so the trailer is designed, built , tested and certified to comply with all these relevant HTM compliance’s. This is achieved with the following on board equipment – a heat exchanger unit giving 10 air changes per minute whilst not losing heat from the rooms, 2 Air conditioning units and a third backup unit in case of failure of the scan room unit, a water break tank to avoid backflow, UV filter on the incoming water supply, and a specification which is overseen by a specialist HTM contractor who is involved in the final testing and compliance.
Our trailer features curved mouldings on front and rear, one piece composite panelling inside and out, with smooth white high gloss surfaces with as few joins as possible and as few visible fixings as possible which enables easier cleaning and a fresher, better looking environment. Other features inside include doors with edge banded edges, laminates coloured to suit the end user’s requirements and curved edges on all floors where possible.
The trailer has two entrances with one having a fully compliant stretcher lift with hand railing all round, which is linked to an electrical lock on the door so it cant be opened unless the lift is up. The design of this lift gives a larger pod design inside the unit and the room around the scanner is immediately obvious compared to other units. The other entrance has a platform with steps which can either run parallel with the trailer or at 90 degrees to it. All handrails are stainless steel but powder coated in yellow for high visibility. Both entrances have canopies over them with gas struts and the doors are recessed. Neat Vehicles builds all its own trailer chassis from start to finish and in this case fitted a rear steering axle to enable a tighter turning circle. This chassis was also built as a low neck version so that the inside does not have a step from the control room to the scan room.
As you enter the trailer the size of the control room is immediately obvious with enough room for three operators and also a changing room with separate cleaning materials cupboard. Behind the changing room is a separate plant room containing a backup 20 kva diesel generator with its own diesel supply linked to an automatic mains failure panel should the mains incoming supply fail. It also contains the condenser units for the air conditioning. The extra room in the control room has been achieved by moving all the electrical distribution and Scanner equipment to the rear of the trailer in housings. In the control room there are three seats, storage cupboards, computers, CCTV screens, microphone linked to the speakers in the scan room, dimmer switches for all the lights, fire control panel, security alarm, and a lead protected window with switchable smart glass. Set flush into the door is an illuminated warning sign when the scanner is in operation. In the scan room itself is an inset basin in a curved cupboard with mixer tap and also storage cupboards at high level along both sides within the expansions. The lead lifting floors raise hydraulically to enable the hydraulic slide-outs to come in and fold over lead floors complete the lead shield in the floor. In the ceiling is installed an arm for the monitor and the ceiling itself is made from one piece composite panels with access behind all the flush LED lights. Quite often in traditional CT scanner units suspended ceiling grids are used which can drop dirt and dust during transit, whereas the one installed is a clinical gloss finish. LED diffused remote control colourchange uplighters and downlighters are fitted above and below the storage cupboards and a large one piece LED sky light with illuminated sky graphic is fitted above the couch. Another separate changing area is situated within the offside extension using a slide round curtain.
Following testing of the CT Scanner by Canon personnel the trailer was found to be very stable when the scanner was spinning. There are four automatic self levelling stabilising legs as well as two manual landing legs on the trailer with their centres as outboard as possible to enable it to be as stable as possible.
Here is a link to a 3d walkthrough of the trailer ….
https://link.edgepilot.com/s/642dc735/QTLjItbav0_Fu0U3dz9tzw?u=http://bit.ly/41oxBHK
