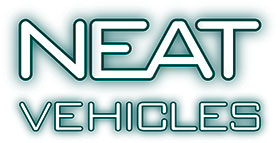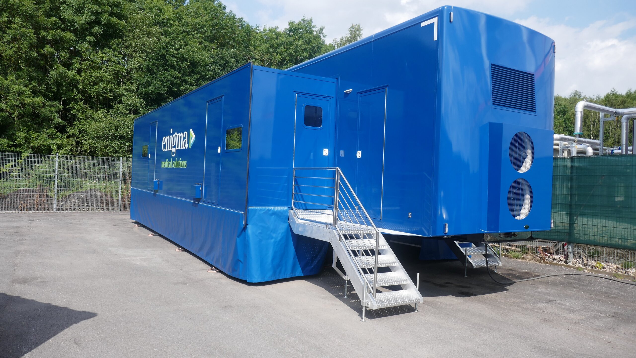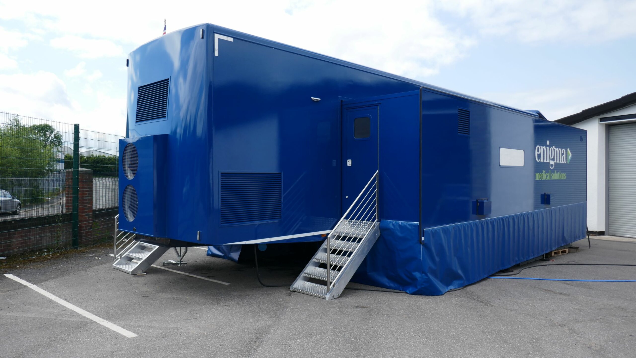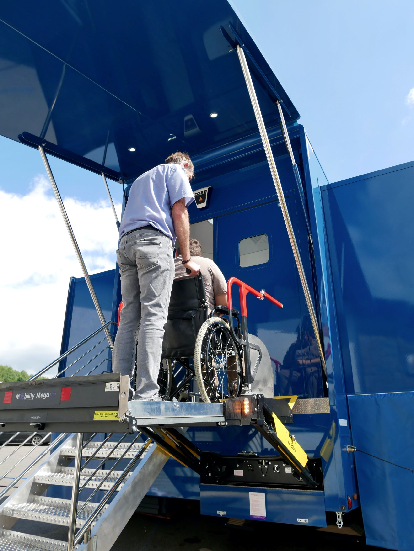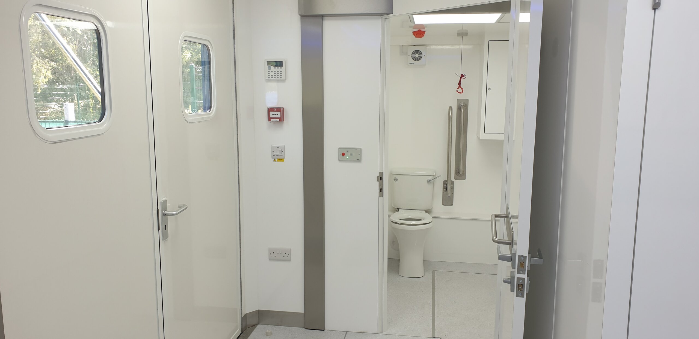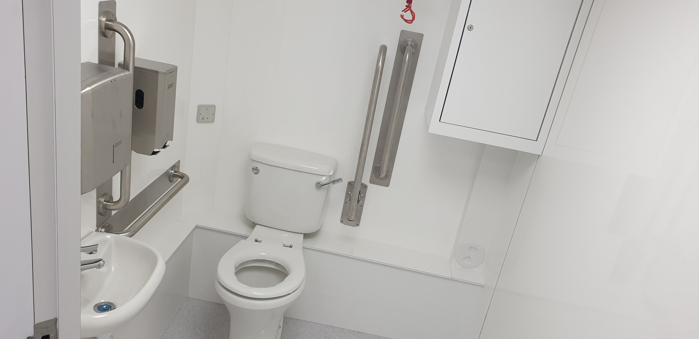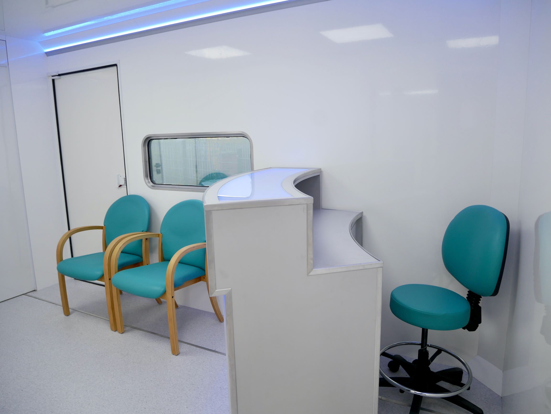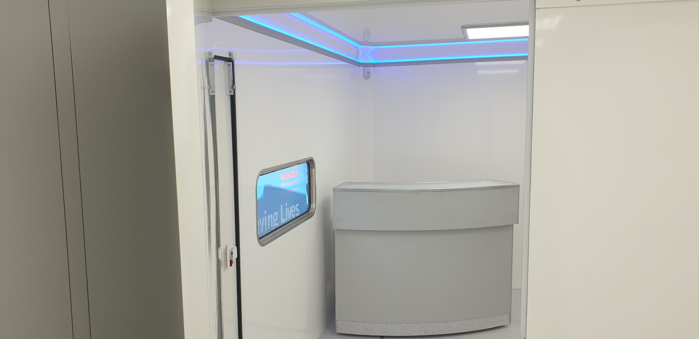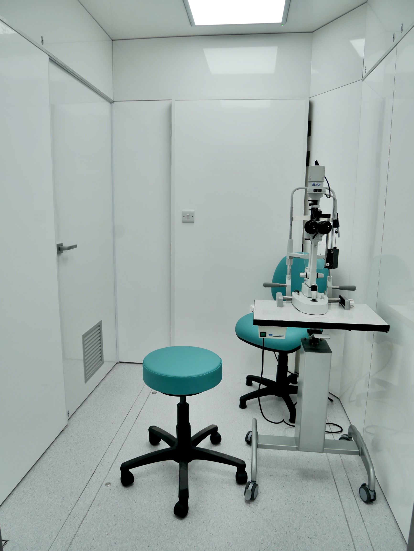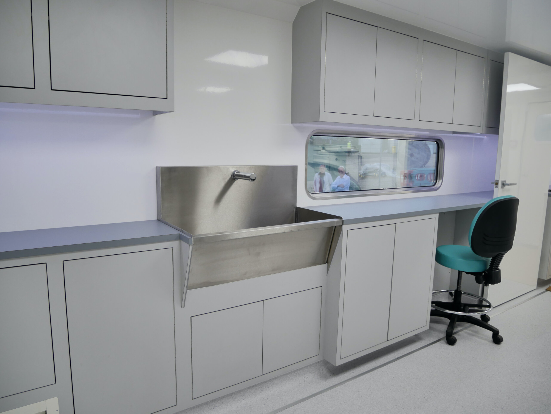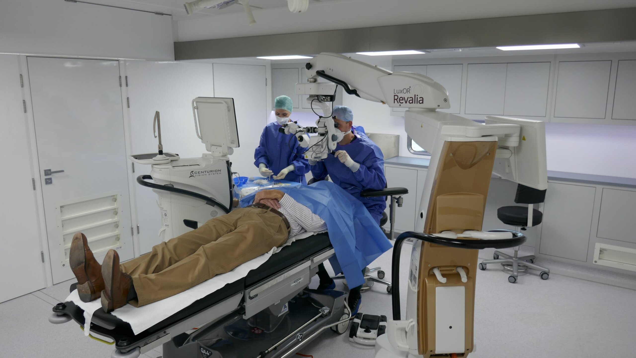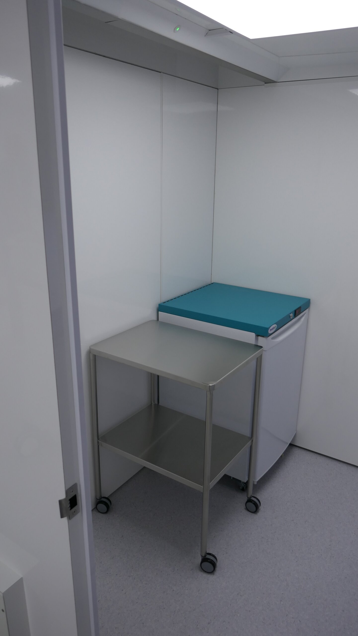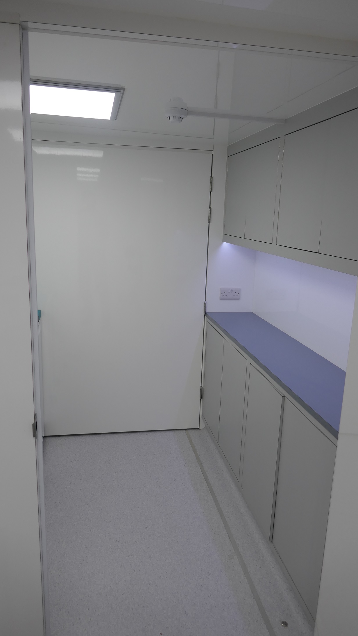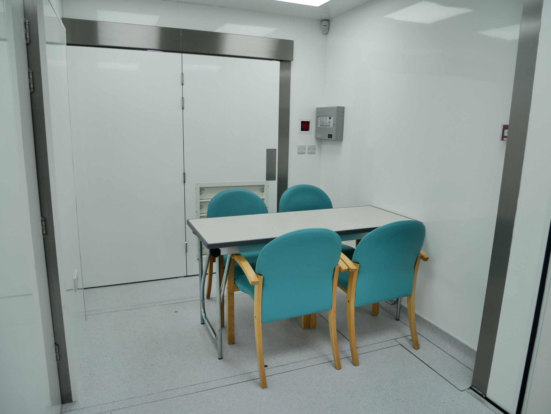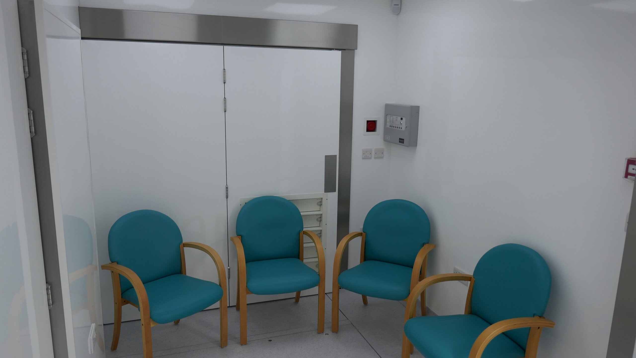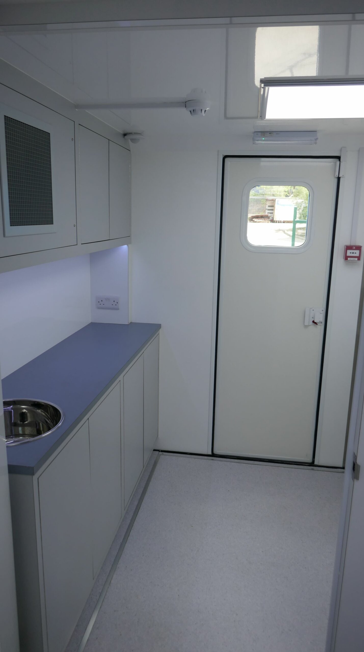With the pandemic sweeping the world and more hospitals coming under increasing pressure to cope with Covid-19 and still perform routine procedures more trusts are turning to mobile solutions to give them the extra surgical capacity, Neat Vehicles have come up with this mobile Operating Theatre for Ophthalmic and General procedures in association with Enigma Medical Solutions. The trailer is a double expandable artic trailer built on one level to fulfil the needs of a fully compliant Operating theatre for the NHS. The entire trailer including the chassis, body, internals, wiring, plumbing, painting, and graphics has been built by Neat Vehicles in our factory in the Midlands in the UK. Neat has been awarded the Made in Britain status as we build everything we can here and try and buy British components where they are available. The trailer has twin hydraulic expandable slide-outs which are 11 metres long and 1.6 metres deep, some of the biggest ever built and they are linked to hinging floors which automatically fold out when the slide-out is deployed. It also has a rear hydraulic canopy which forms a covered entranceway for the stretcher lift and entrance steps.
Entering the unit, the first room is a reception area with a reception desk and seating with a fully compliant disabled toilet off to the side. From this is a consultation room where initial triage and examination take place. This then leads into the 6-metre x 4.5-metre operating theatre which features a laminar flow ceiling, storage cupboards, operating theatre light and scrub sink. There is also a UVC sterilisation light built-in and additional stabilisation and reinforcement where the microscope, operating table and operating chair are located. Within the operating theatre, there are pressure stabiliser ducts to ensure positive pressure in the theatre. The unit is supplied air-conditioned, hepa filtered air at 700 litres per second, giving 25 air changes an hour, by a huge Air Handling Unit located in the front plant room via the laminar flow ceiling and also via grills within the preparation room which is situated alongside the theatre. Within the prep room is a pharmacy fridge and storage for two prep trolleys as well as more storage for prep packs. Also situated alongside the theatre is the Dirty Utility room which has extract fans and a sink with more storage, which has its own exit staircase. Another door from the theatre leads into the patient recovery area with seating for patients to recover and also a staff area with its own exit staircase. There are two link doors situated in patient recovery and reception enabling the trailer to be linked to another reception trailer if required.
The plant room at the front of the trailer contains the Air Handling Unit, all electrical distibution, a UPS system linked to the medical sockets with batteries sufficient for 60 minutes running of the equipment and also the IPS system which protects the patients from earthing problems. The water system is UV filtered with individual water heaters under each sink to avoid standing water problems, with a waste system linked either to mains drainage or to portable waste tanks if mains waste is not available.
The trailer is available for hire from Enigma Medical Solutions, who are a company founded by two NHS Surgeons, Dr Martin White and Dr Ross Kelly, trying to make a difference within the NHS by providing lower cost facilities. Please see their website here: www.enigmamedicalsolutions.co.uk
FOR A 3D WALK-AROUND WITH INFORMATION POINTS PLEASE USE THIS LINK https://motion-real-estate-media.captur3d.io/view/enigma/enigma
