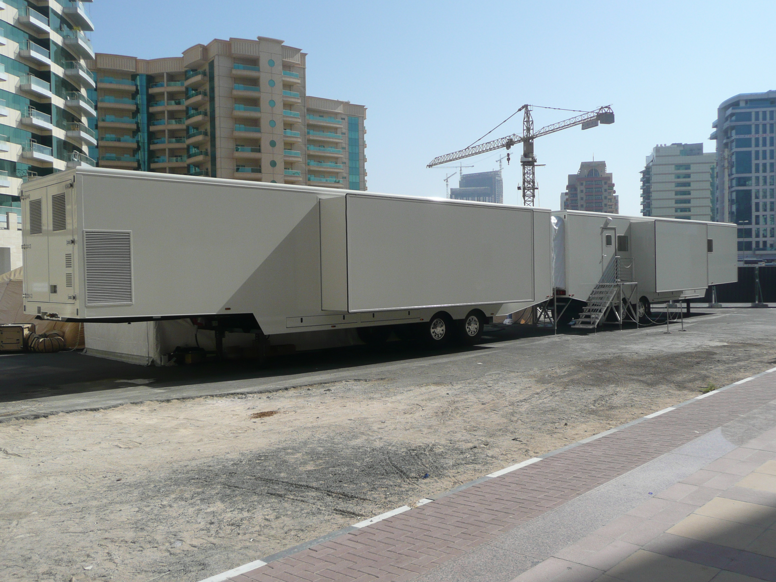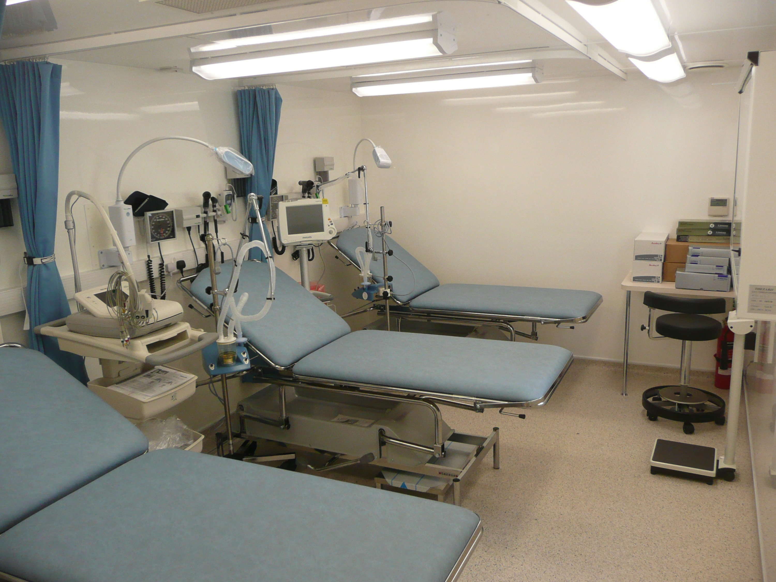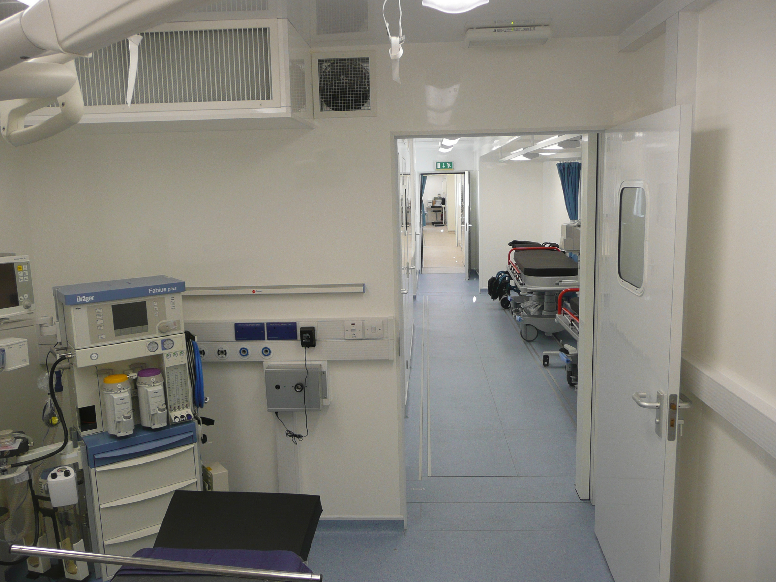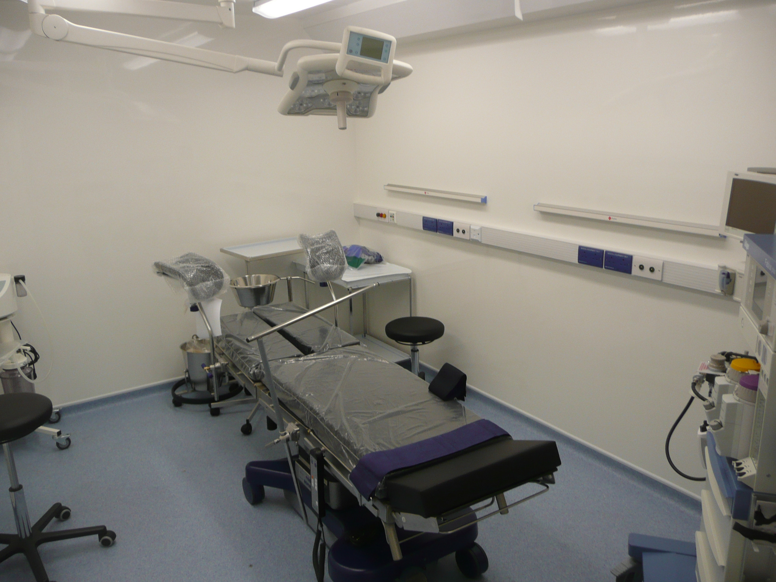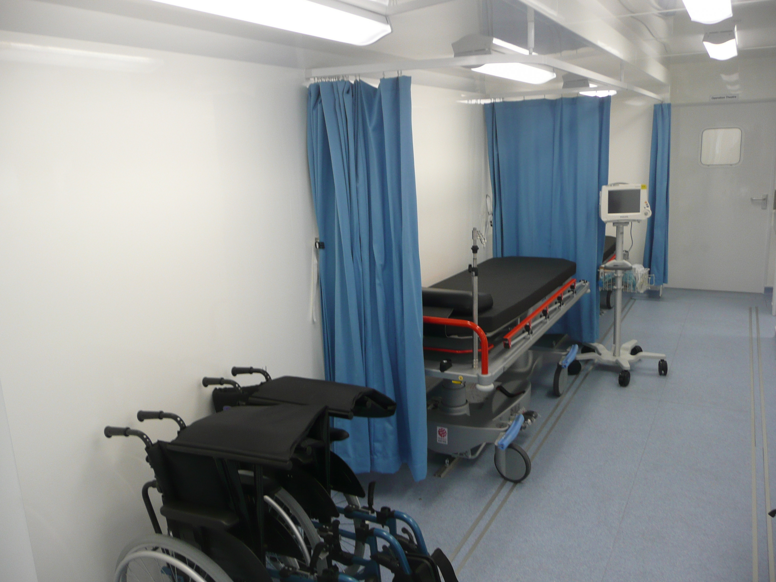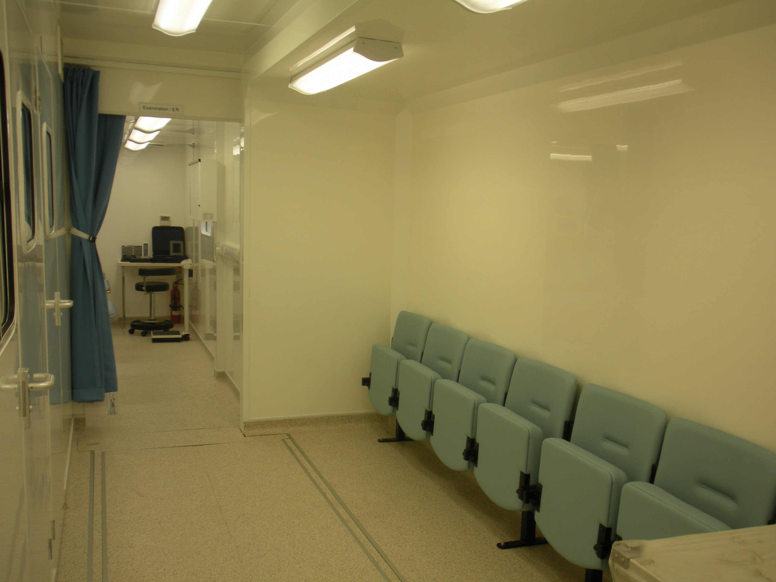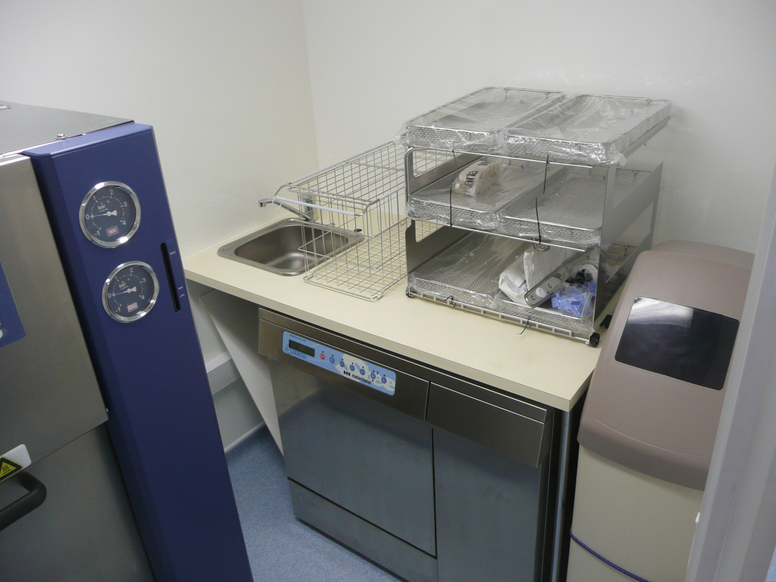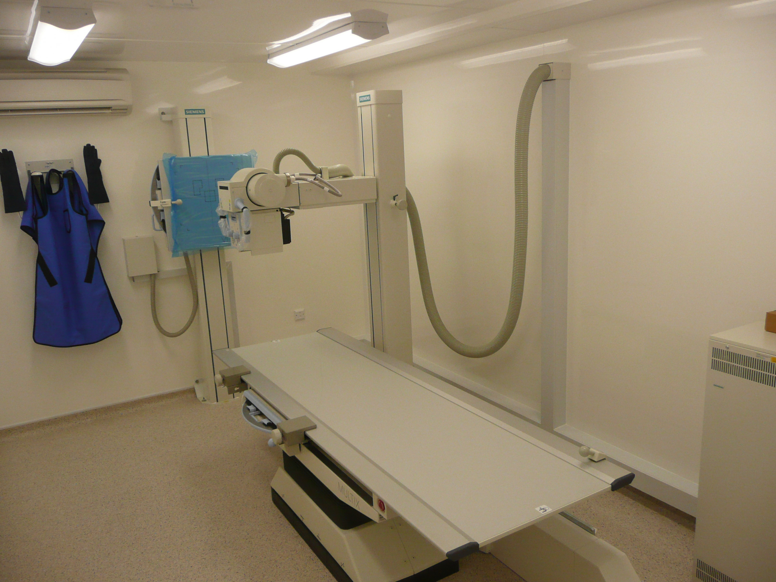This three trailer hospital was built for the Yemen government utilising three specially built articulated semi trailers, which were constructed to cope with semi off- road conditions with their high ground clearance and super single tyres. We designed and built these to link together and to also link to the customers ward tents. We now build ward trailers and can construct these hospitals with any number of trailers linked together and any number of different resources inside them. Each trailer was able to work entirely independent from the others and each one can also power the other two so that there is a good backup facility. The air conditioning and insulation are designed to cope with high temperature.
The first trailer consists of a reception and examination trailer which features a 3 bed examination room, day clinic, reception, services room, pharmacy, waiting room, bathroom with shower, and a stretcher lift at the entrance.
The second trailer, linked onto the reception trailer, has a pre and post op area with curtains, medical gas store, Intensive Care Unit, nurses station, UPS room, changing room, scrub area, bathroom, operating theatre, stretcher lift, rear awning linking to ward tents, and services room.
The third trailer, also linked onto the reception trailer, has a blood donation room, an x ray theatre, an ultrasound room, an x ray control room, toilet, waiting area, and services room.
Each trailer has hydraulic levelling legs and multi level linking tunnels to cope with difference in levels and distances.



